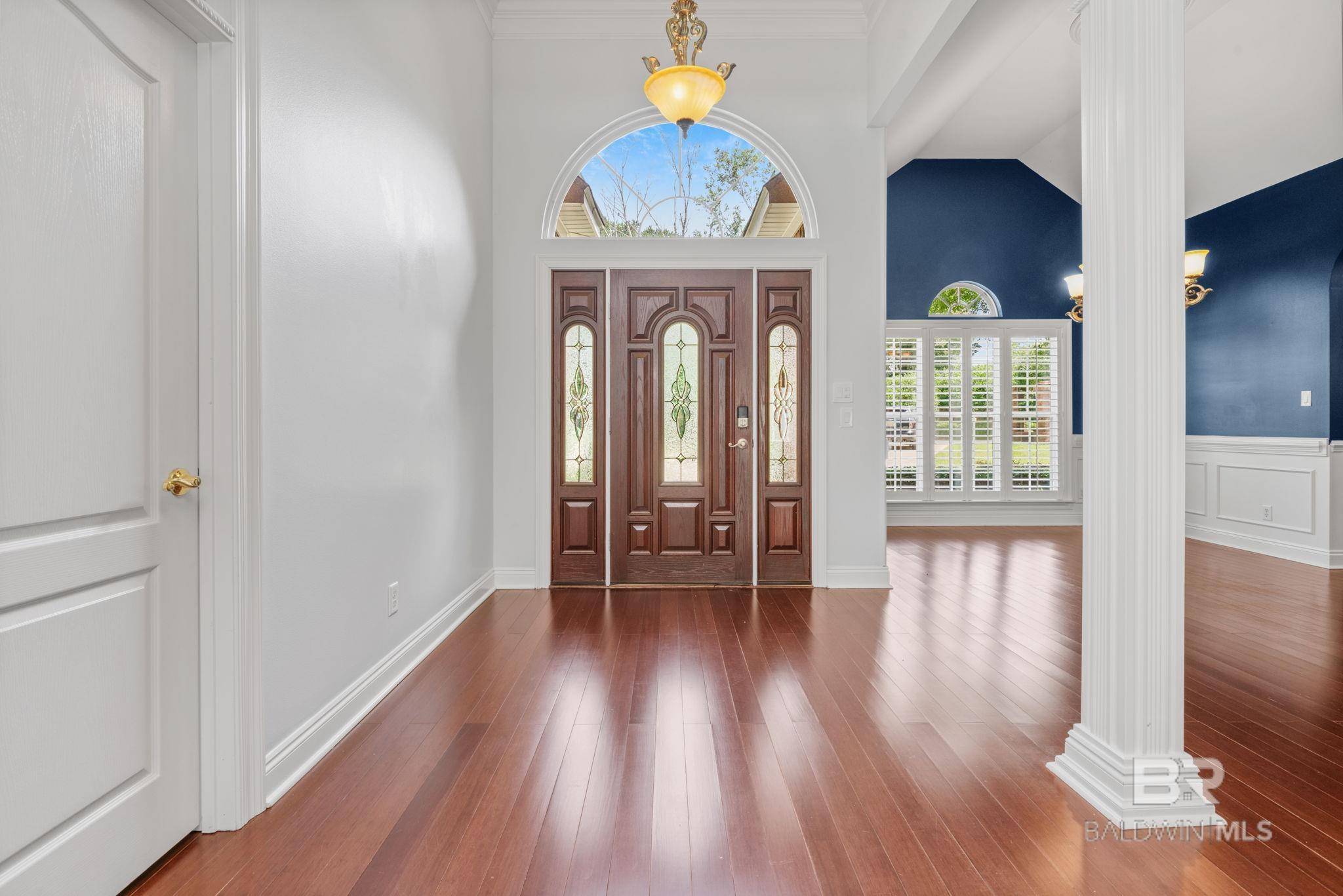17091 Stillwood Lane Fairhope, AL 36532
5 Beds
5 Baths
3,549 SqFt
UPDATED:
Key Details
Property Type Single Family Home
Sub Type Traditional
Listing Status Active
Purchase Type For Sale
Square Footage 3,549 sqft
Price per Sqft $281,741
Subdivision Stillwood At Point Clear
MLS Listing ID 381693
Style Traditional
Bedrooms 5
Full Baths 4
Half Baths 1
Construction Status Resale
HOA Fees $500/ann
Year Built 2002
Annual Tax Amount $6,725
Lot Size 0.479 Acres
Lot Dimensions 90 x 232
Property Sub-Type Traditional
Property Description
Location
State AL
County Baldwin
Area Fairhope 9
Zoning Single Family Residence
Interior
Interior Features Bonus Room, Entrance Foyer, Sun Room, Ceiling Fan(s), Internet, Split Bedroom Plan, Storage, Wet Bar
Heating Electric, Central, Heat Pump
Cooling Zoned, Ceiling Fan(s), ENERGY STAR Qualified Equipment, HVAC (SEER 16+), Power Roof Vent
Flooring Carpet, Split Brick, Tile, Other Floors-See Remarks
Fireplaces Number 1
Fireplaces Type Gas Log, Living Room
Fireplace Yes
Appliance Dishwasher, Disposal, Microwave, Other, Refrigerator w/Ice Maker, Trash Compactor, Electric Water Heater, ENERGY STAR Qualified Appliances
Laundry Main Level, Inside
Exterior
Exterior Feature RV Hookup, Irrigation Sprinkler, Storage
Parking Features Attached, Detached, Double Garage, See Remarks, RV Access/Parking, Automatic Garage Door, Converted Garage
Fence Fenced, Partial
Pool In Ground, Screen Enclosure
Community Features None
Utilities Available Fairhope Utilities, Robertsdale Utilities, Water Available
Waterfront Description No Waterfront
View Y/N Yes
View Northern View
Roof Type Composition,Fortified Roof
Attached Garage true
Garage Yes
Building
Lot Description Less than 1 acre, Level, Few Trees
Story 1
Foundation Slab
Sewer Public Sewer
Water Well
Architectural Style Traditional
New Construction No
Construction Status Resale
Schools
Elementary Schools Fairhope West Elementary
Middle Schools Fairhope Middle
High Schools Fairhope High
Others
Pets Allowed More Than 2 Pets Allowed
HOA Fee Include Common Area Insurance,Maintenance Grounds,Reserve Funds,Taxes-Common Area
Ownership Whole/Full
GET MORE INFORMATION





